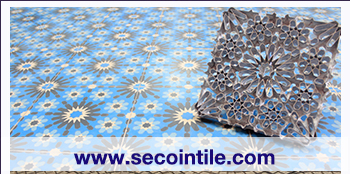Installation guide for Breeze block/ Ventilation block
1. Purpose
This guideline specifies how to install grooved ventilation block, in order to ensure that the blocks are built in accordance with the design requirements and convenient during wall construction.
2. Application
This guideline applies to all types of decorating ventilated block walls
3. Specifications
Applied according to base standard No. TCCS-SVB-01
Quantity/m2: 25 pieces/m2
4. Installation Steps
Step 1- Preparing:
Tools:
Prepare tools including wheel trolley, trowel, rubbing, protractor, plumb line, livo ruler, hoe, shovel, etc.
Construction surface:
Cleaning surface, plastering or cementing on the surface to be built
Mortar:
Using mortar grade 50 or 75. For each type of corresponding color can use specialized grout or white colored stucco mortar, so that the mortar grade reaches 50 or 75. Mortar is mix in flexible form, not too wet.
Preparing ventilation block before construction:
Prepare ventilation block for construction, quality and size are according to design requirements. Choosing laying style. Usually block are layout in many different styles according to the shape of the design and architectural drawings.
Before construction, watering to keep blocks moist
Step 2- Building:
- Measure the width and height of the wall to be built, then divide the block evenly (note: Joint grout between blocks are around 8-10mm), If the gap is excessive, push on the two sides of the wall and insert mortar.
- Use the plumb line to identify the line and perpendicular points of the wall to be built
- Use a trowel to build an even mortar about 10mm thick on the wall to build (Figure 1).

- Proceed to build the corners first (build a few rows first) then build the next part of the wall. During the construction process, it is necessary to carefully examine the horizontal, vertical, plane and vertical areas of the blocks with plumb line, a measuring tape and a construction wire.
-Spread the grout evenly over the surface next to the first layer, approximately 5-10 mm of the mortar layer and continue to build the second row (Figure 2).

- In the process of construction, the front surface must be peeled off of the excess mortar, and flatten the surface (use the plumb line to determine the right plane surface to avoid protruding walls when building).

-Height and width of walls when installing ventilated blocks:
+ For the walls above 2m high:
· For every 1m high wall (corresponding to 5 rows of bricks), implant iron beards into the wall and every 2-3 rows of bricks, place a steel reinforcement as above.
+ For walls longer than 4m in length, concrete pillars should be installed to lock the walls
Note:
- Where ventilation block walls need a window design, concrete beams must be placed on the top and two sides of the window. On the other hand, windows should not be too large (maximum 1.2m).
- Do not use harsh cleaning chemicals to clean the ventilation block wall, it is necessary to try a few pieces to make sure that the detergent does not affect the ventilation block wall.
- If using paint on ventilated blocks, it is necessary to allow the walls to dry (at least from 10 to 30 days from the time the walls are built and depending on the weather). In addition, to ensure the best to use exterior paint features alkali resistance, anti-moss mold, moisture.
Step 3- Maintenance:
- After the construction is completed, perform maintenance by watering the walls with the frequency of 2 times / day and continuously for 3 days in order to ensure the quality of the walls.












